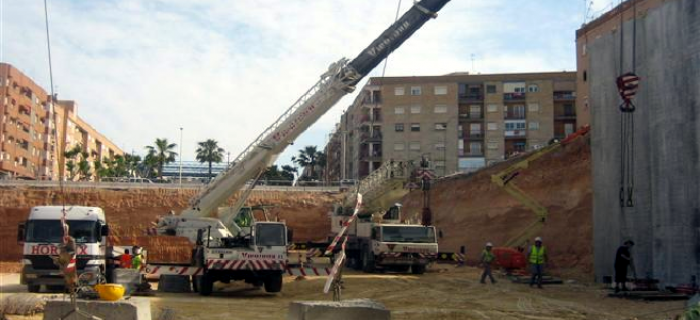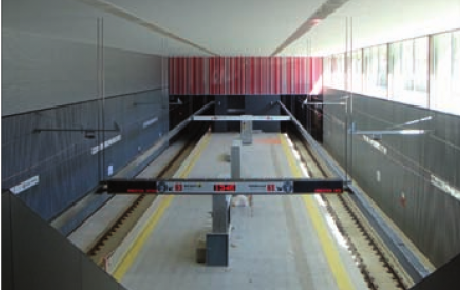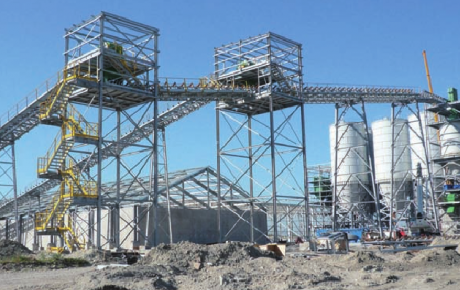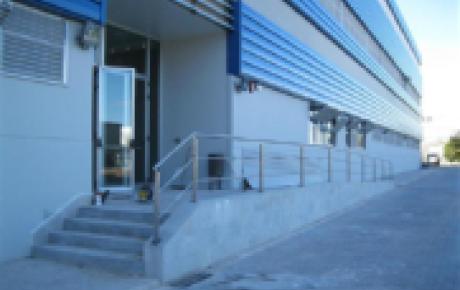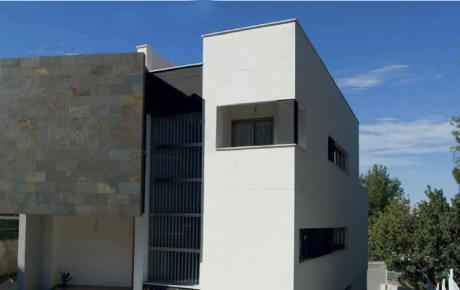- Propriety: Gil Garrido
- Engineering: CMD Ingenieros
- Location: Valencia, España
- Year: 2007
Underground parking garage with a capacity of 599 spots and 14,300 m2, designed with a large span. Built with large pieces of precast and prestressed concrete, designed to withstand the José Sancho Theatre School of Manises. Floors with the 2% slope ramps replacing traditional connection between plants, obtaining a double helical circulation and considerable saving of space for parking spots. Spans of over 16 m. Depth of 4 plants (-14.50 m), rectangular shape.
CIVIL ENGINEERING / Construction Project Coordination. Coordination and calculation of structures and foundations.
Related Work
METRO STATION OF TAVERNES BLANQUES
Project for the prolo
GRIND CEMENT FACILITIES IN CAP VRACS
Cement grinding facil
LABORATORIES OF THE AERONAUTICAL SCHOOL OF VALENCIA
Building designed for

